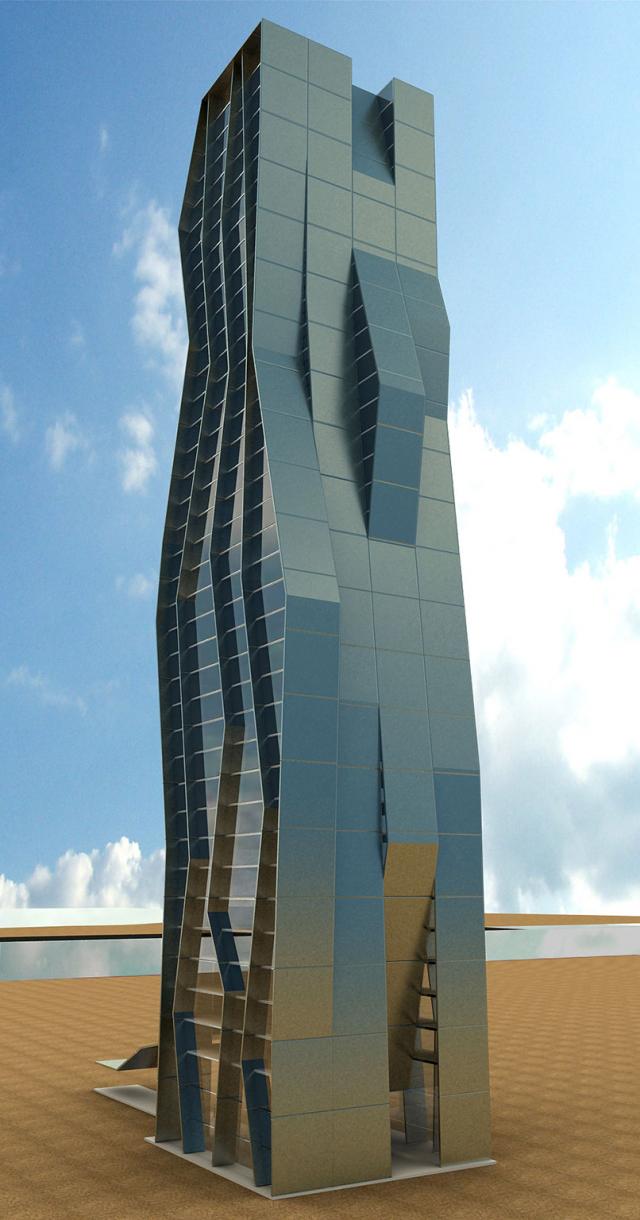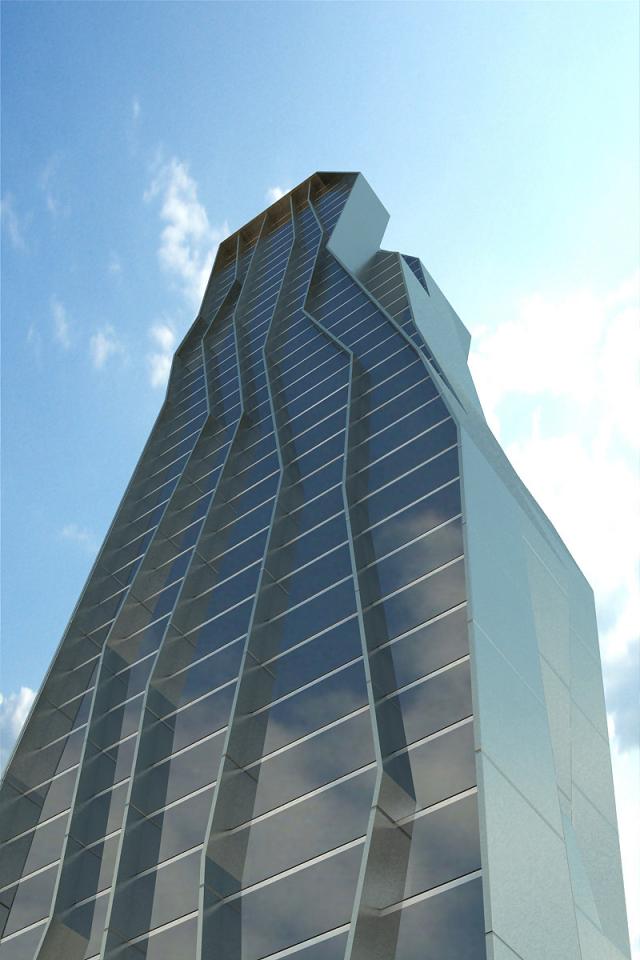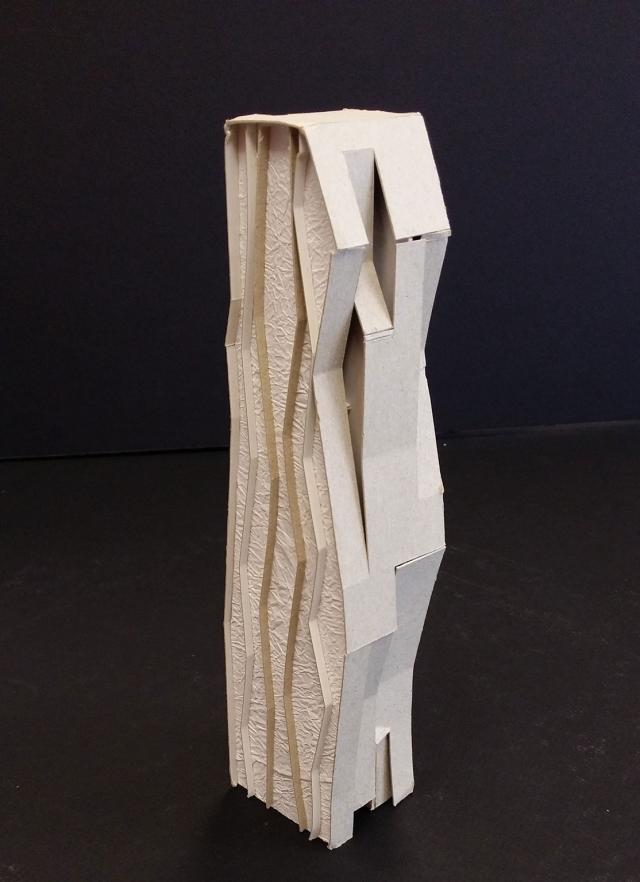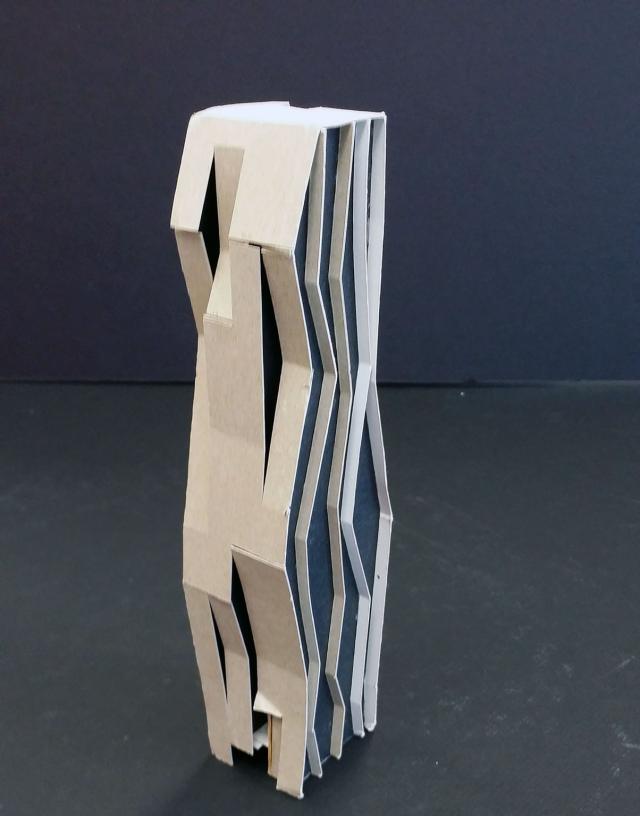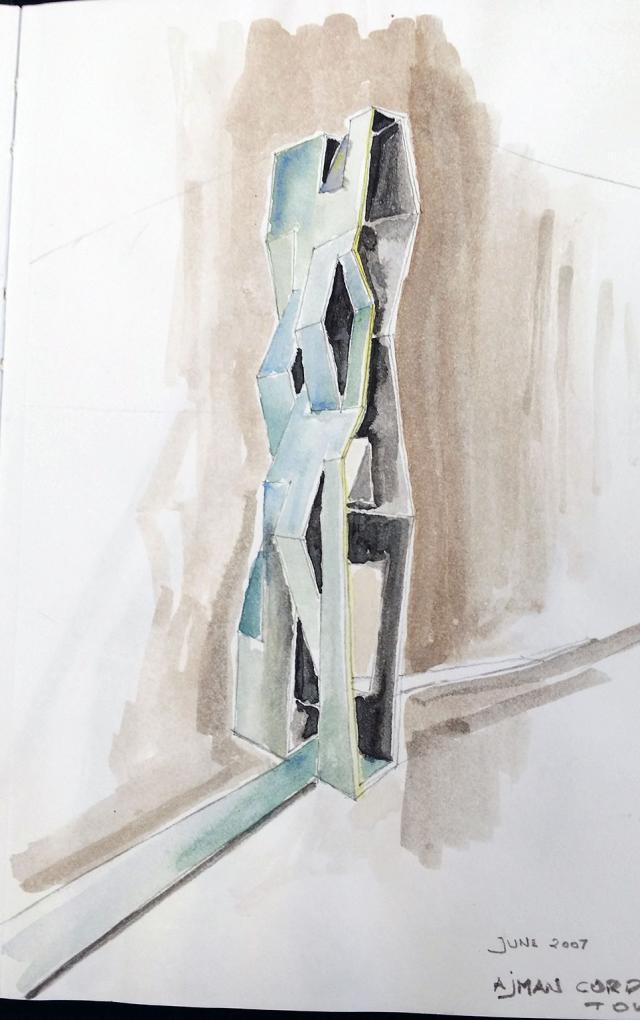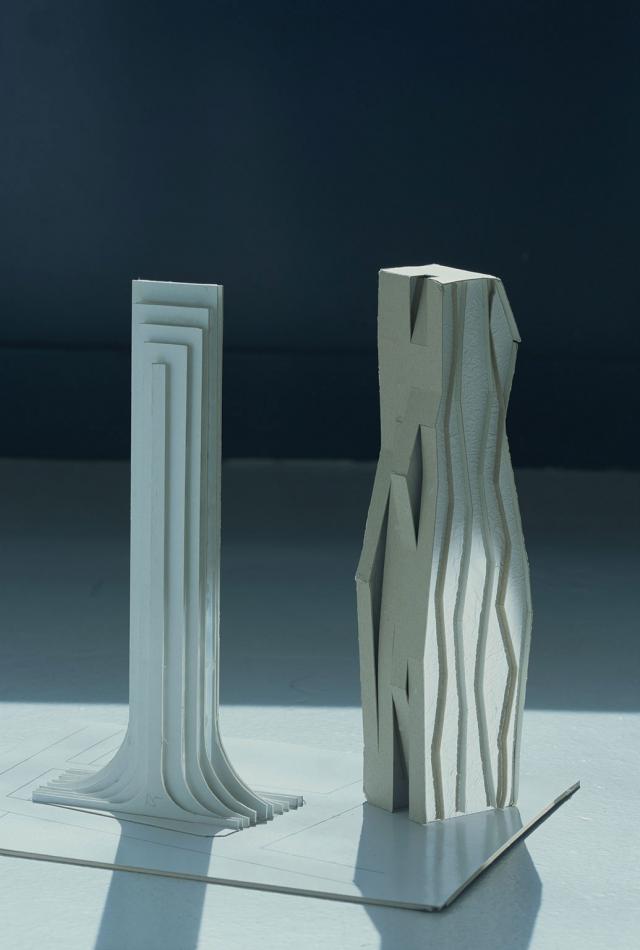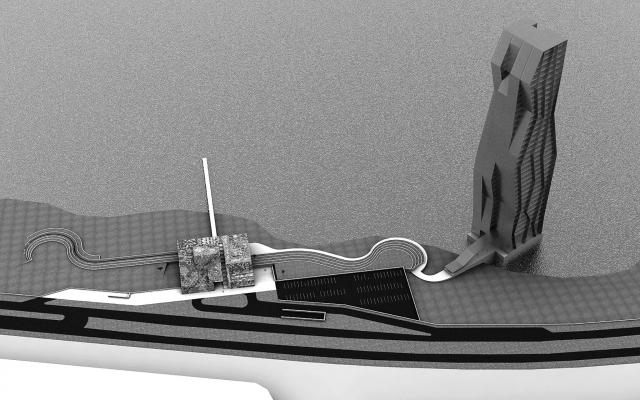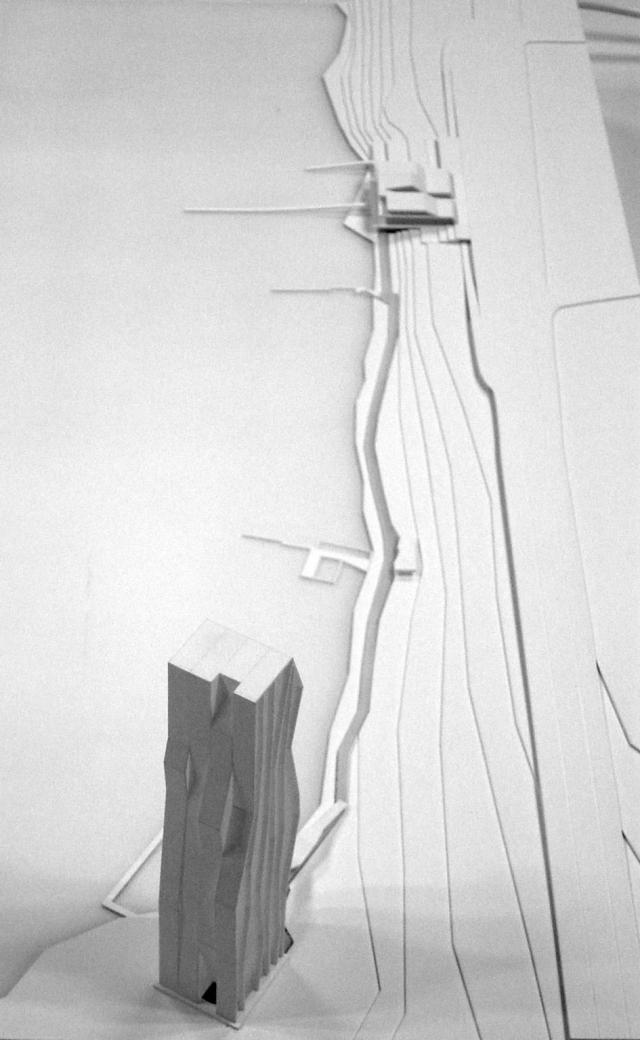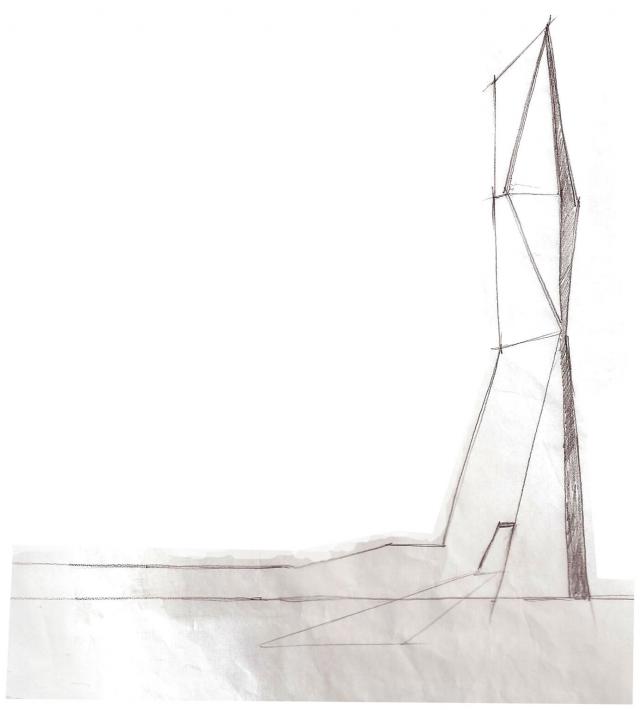Ajman Tower
Ajman (UAE)
2007
Concept Design / ArchitectureArea - 30,000m²
Ajman Tower is the corporate headquarters of the operating company responsible for the Al Zorah Pavilion. It consists of 50 storeys of offices with varying floor plans and layouts.
The architecture of Ajman Tower echoes that of the Information Pavilion located near the base of the tower.
The north east elevation is glazed with louver-like dividers to control the light intake.
Folded origami strips, oriented to the south east, protect the inner spaces from direct sunlight and create lateral and deep openings that offer views of Ajman’s mangroves.
More

