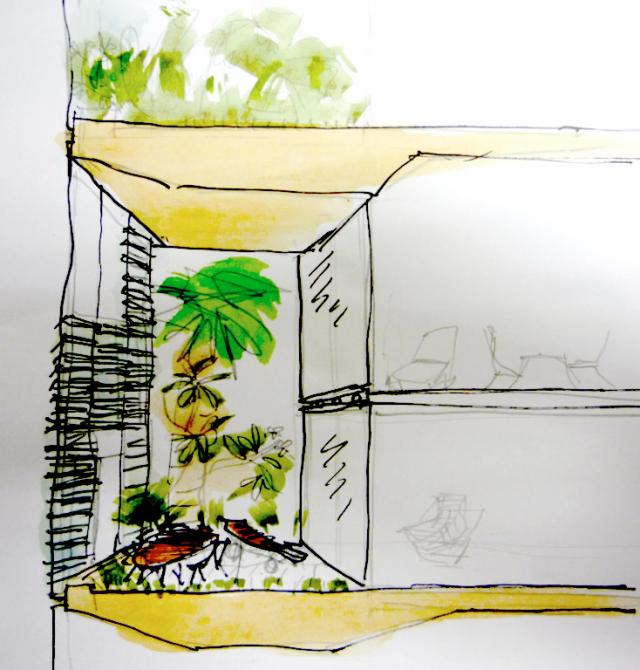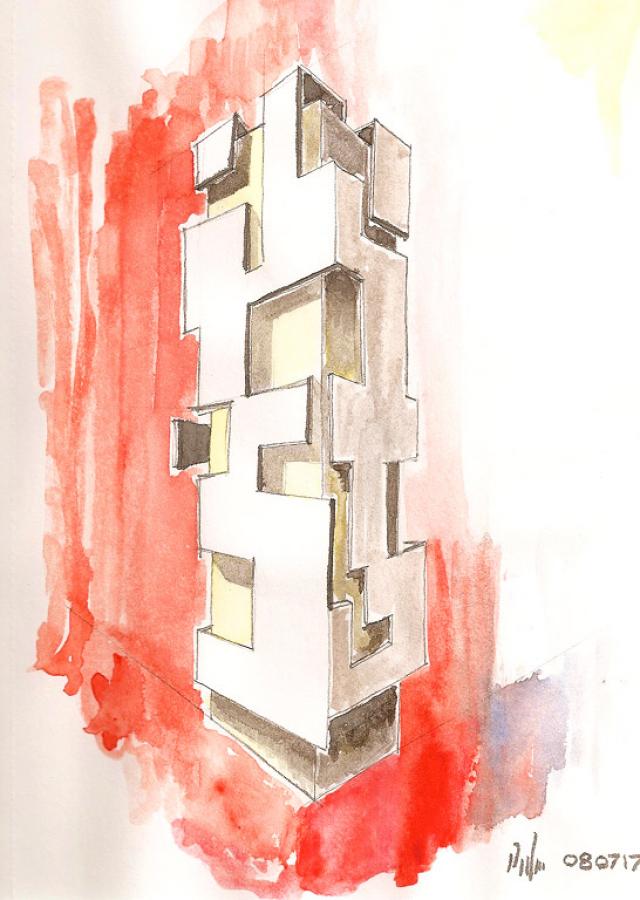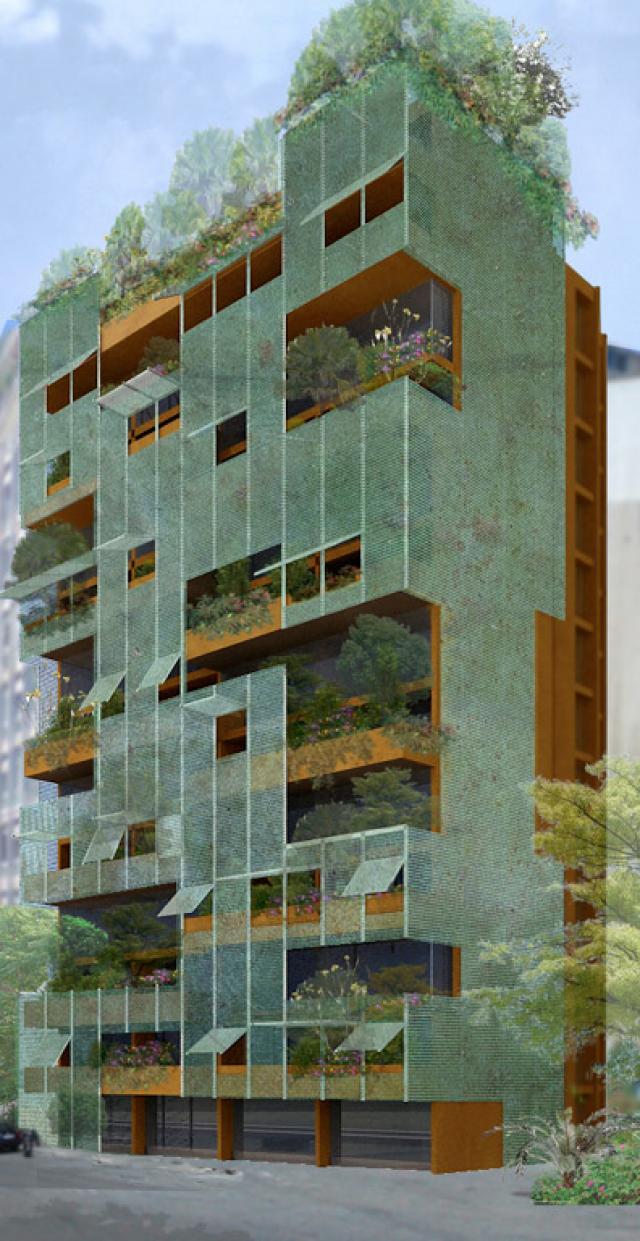Beirut façade
Beirut (Lebanon)
Concept / architecture
The client requested AKK Architects to revitalize the façade of a residential building in Beirut by adding a new façade, creating a private garden for every flat.
Louvred layers of rusted copper or pigmented zinc form a series of staggered gardens. Openings appear within the louvers in a rhythm that responds to the location of each garden.
The original façade of the building is clad in polished, honey colored stone, implemented in the form of marquetry to create a rich mix of materials.
The Penthouse offers a large garden.
Alternate gardens span almost 40m2, reaching 6.5m at their highest point.
At night, a thin line of imbedded directional projectors illuminate the edges of the gardens and the louvers.
More



