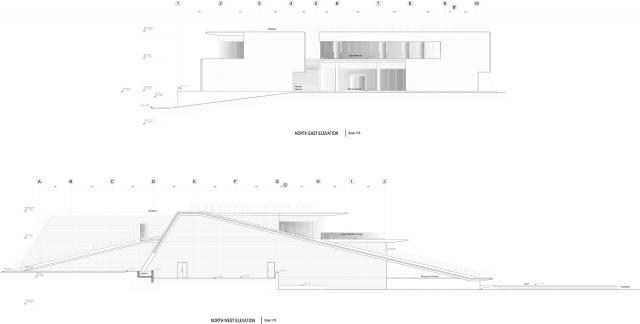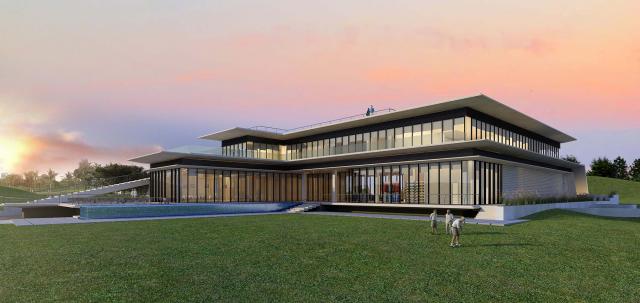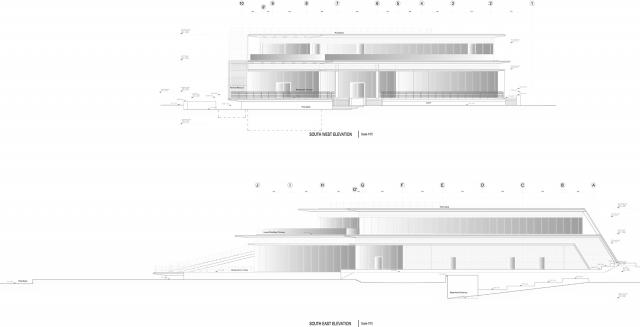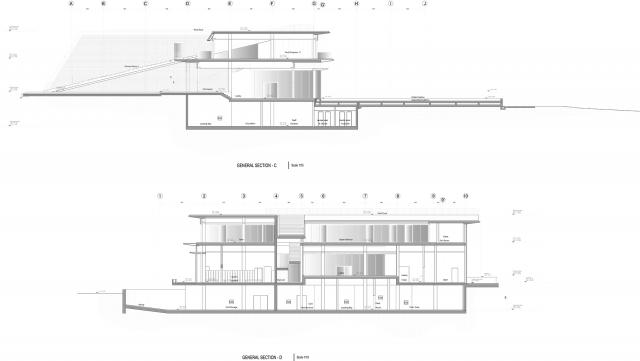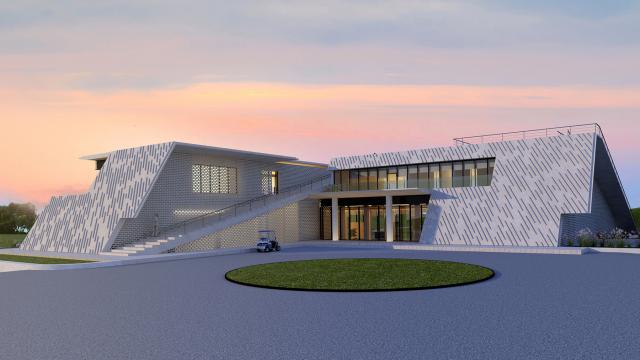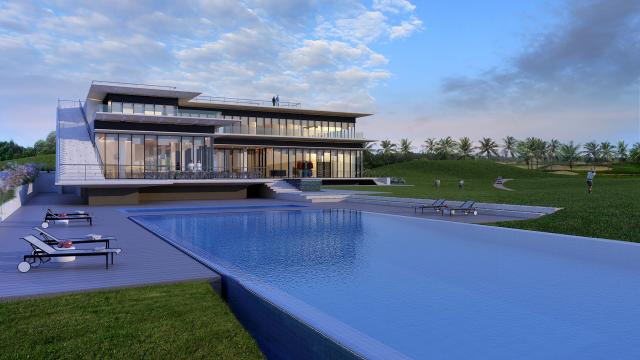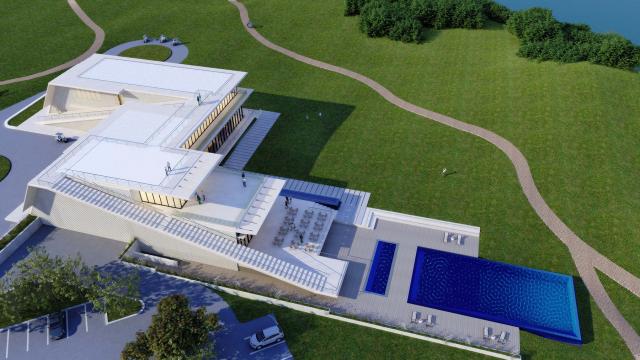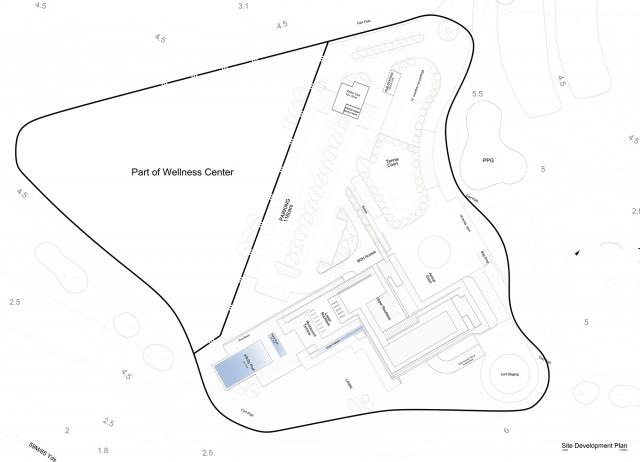Golf Club
Ajman (UAE)
2015
Under construction / Architecture / LandscapingArea - 3700m²
Footprint - 1830m²
The Al Zorah Golf Club is part of Ajman’s urban development, and consists of a community clubhouse as well as residential villas.
The building maintains the architectonic language of the Al Zorah Pavilion, a landmark building dedicated to administration, culture and entertainment overlooking the mangroves of Ajman.
The slanted roof of the structure faces north east and is clad in standing seam Carrara marble which creates a vibrant moiré texture.
Claustra (a perforated wall structure) is used on some parts of the elevations, insuring more privacy for areas such as the prayer rooms, whilst allowing natural light to seep in.
A restaurant and pool overlooking the 18th hole of the golf course are located on the ground floor, as well as a shop for pro golfers. The first floor houses a members' lounge and multipurpose gym.
The golf club's open-air staircase and ramp lead to a terraced rooftop looking out over the whole golf course.
More

