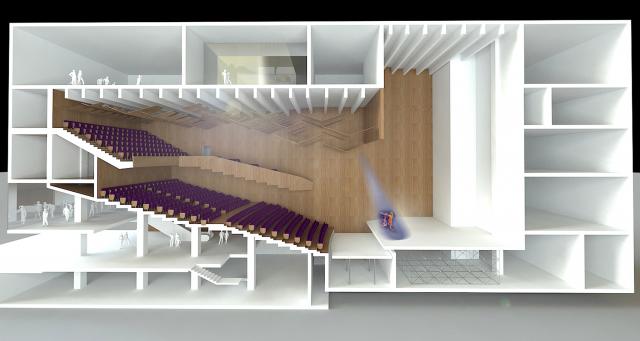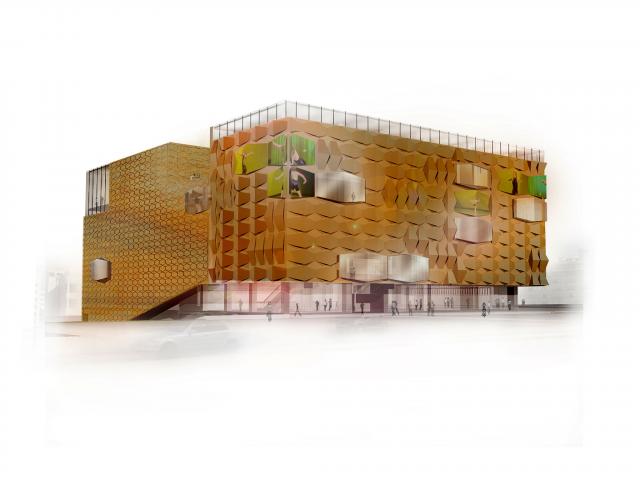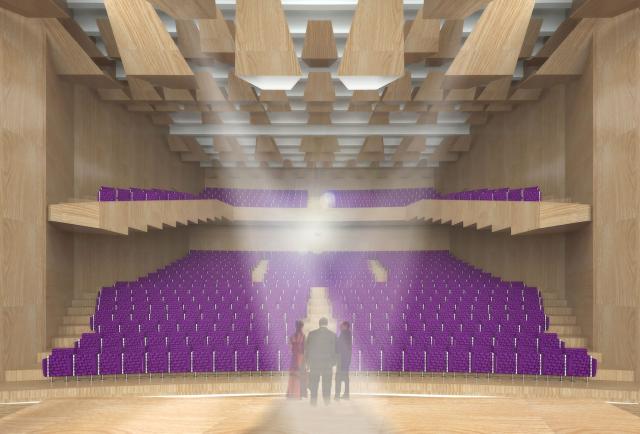House Of Arts and Culture
Beirut (Lebanon)
2009
Concept Design / ArchitectureArea - 30,000m²
The House of Arts and Culture would be seen from a distance thanks to its location on the southern border of the Ring, an important axis linking East and West Beirut.
The building manifests itself ostensibly and ‘takes in’ the city at ground floor level, projecting into a simple rectangular volume which expands to the limits of the site. The structure constantly arouses the curiosity of the visitor and unpacks notions of exchange, ties and spatial weaving.
On its northern limit, the House of Arts and Culture stretches between the historic Beirut Central District and the massive reconstruction project of the souks, reflecting contrasting typologies and intriguing contrasts in the heart of the city.
The approach of the building by its north entrance, crosses all the souks (Ayyas, Souk al-Tawileh, Souk al-Jamil) and filters the commercial and pedestrian streets.
The building can be approached from the Ring by accessing the superior hall from the south entrance.
The north and south entrance points are joined by a transitional space housing a multitude of functions: café, information points, stores, reading space, ticketing, etc. This space is conceived as a large covered passageway permeating the city. The floor stretches from the exterior to the interior, simultaneously linking the upper level to the lower one.
More






