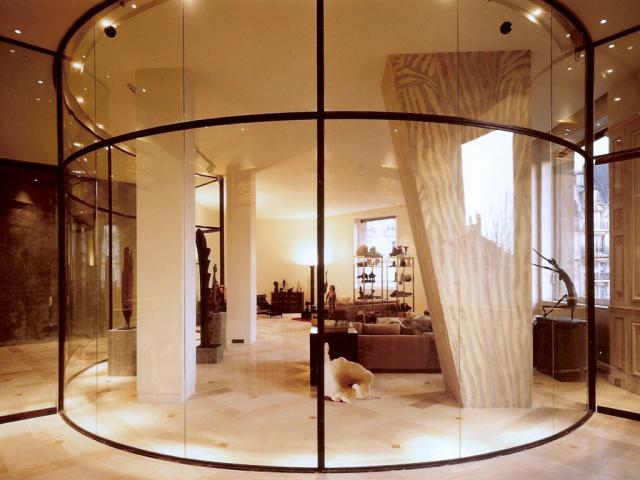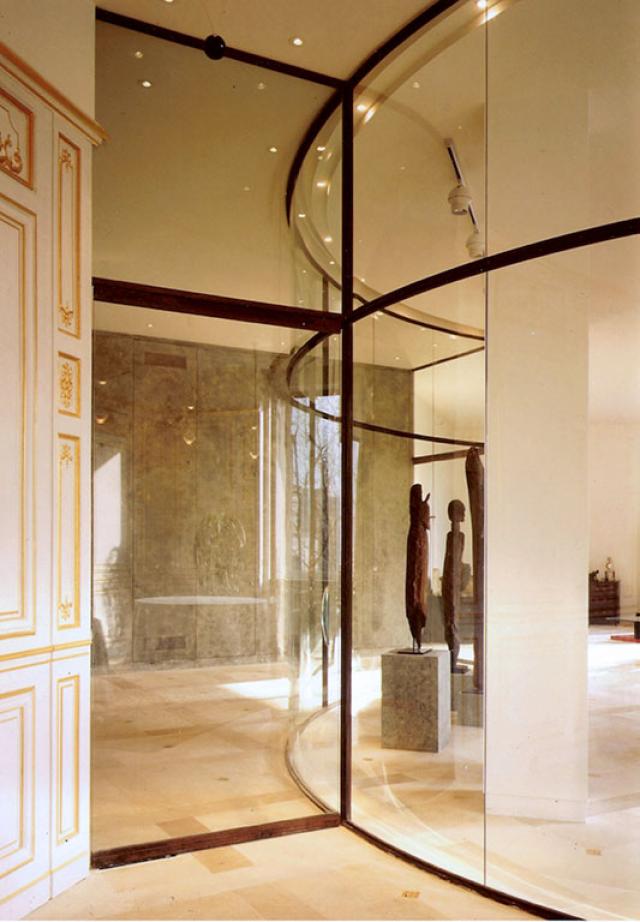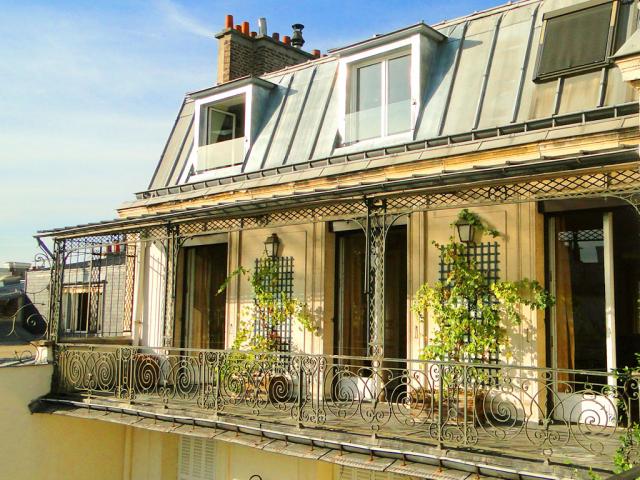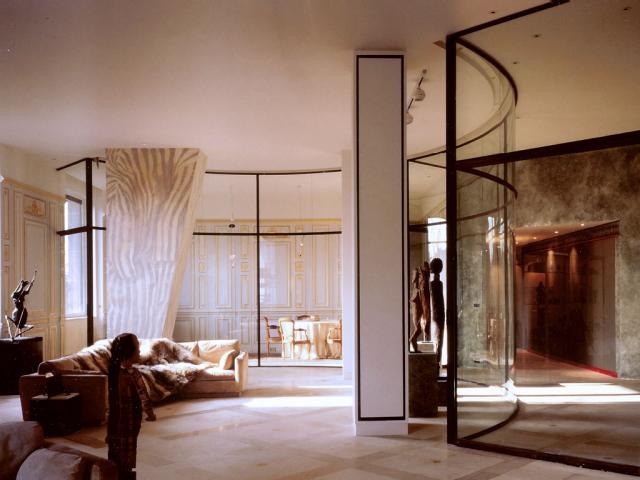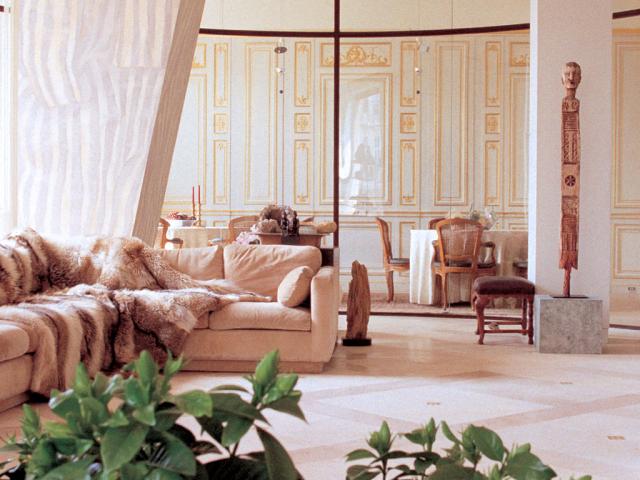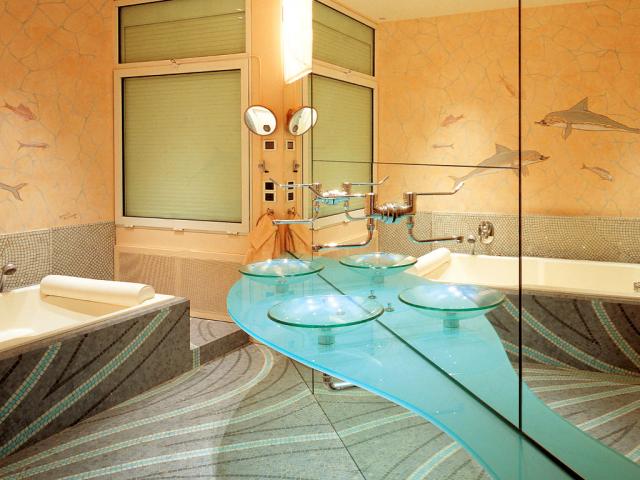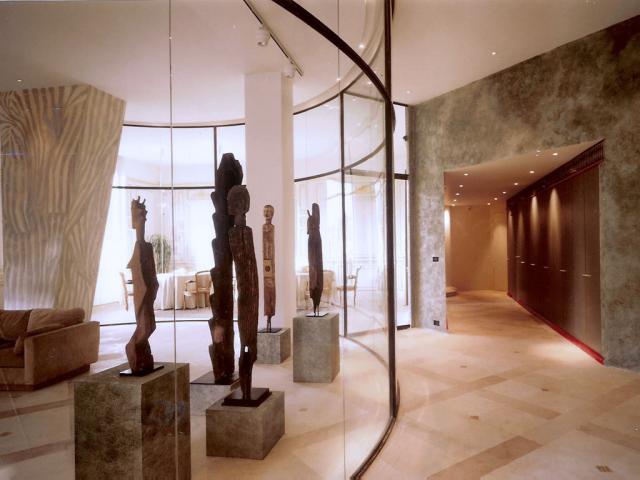Jean Walter
Paris (France)
2012
Completed / Interior Design / RestorationArea - 600m²
The vision behind the restoration of this large, Parisian apartment was to recapture the spirit and quality of its original architecture.
Only the original load-bearing walls were retained in the reception area, where curved glass panels were installed to flood the space with light and accentuate the magnificent proportions of the 4-metre-high ceilings.
A new, Saint Maximin limestone floor encrusted with golden glass paste was laid in a pattern consistent with the main angle of the building.
The rectangular, low-ceilinged passageway was transformed into a large storage area, finished in khaki and red laminate and a Venetian, enamel mosaic.
More

