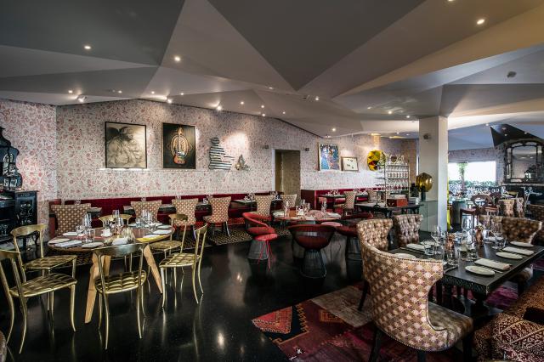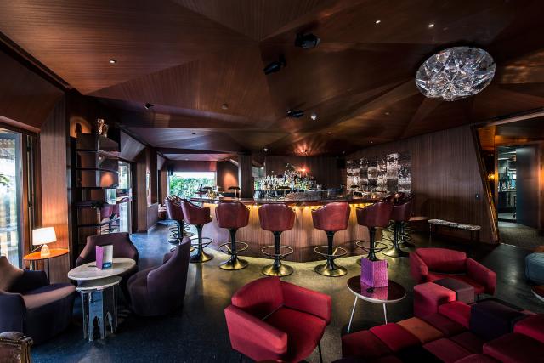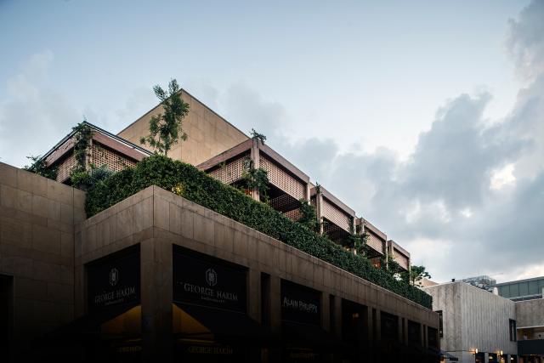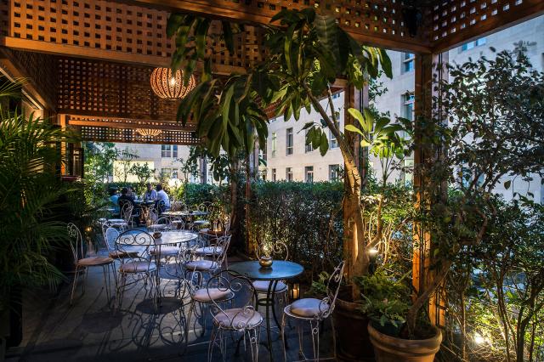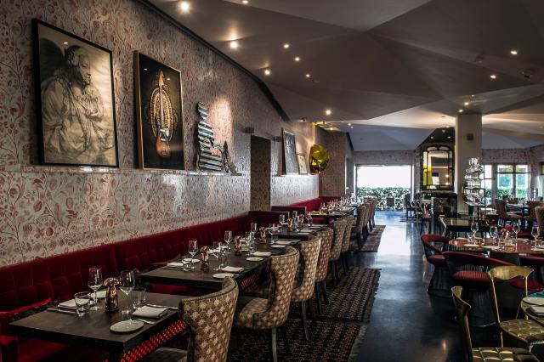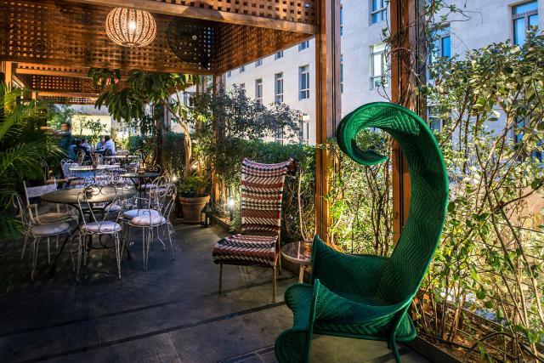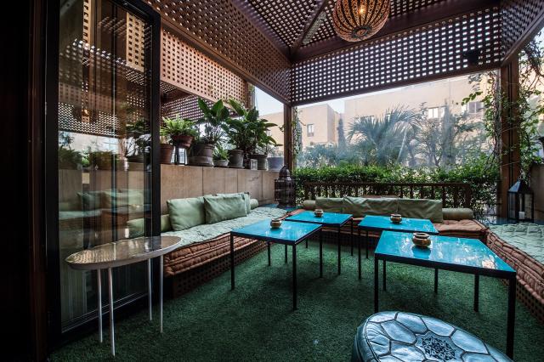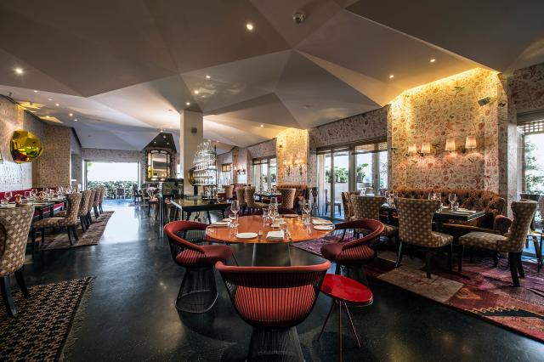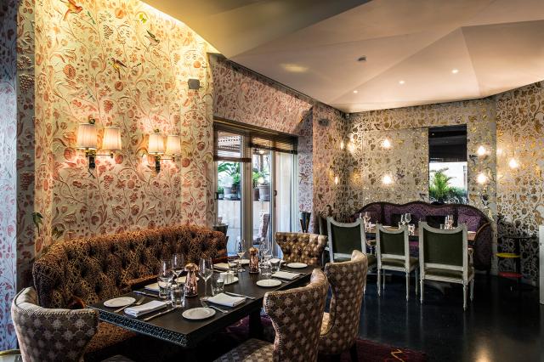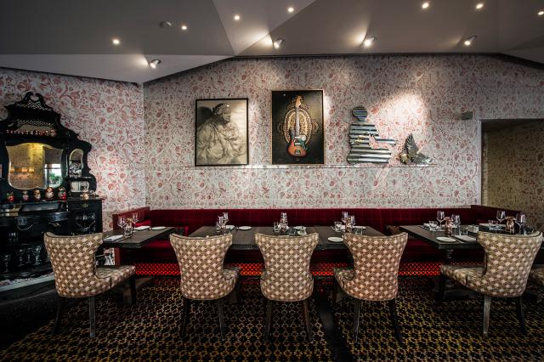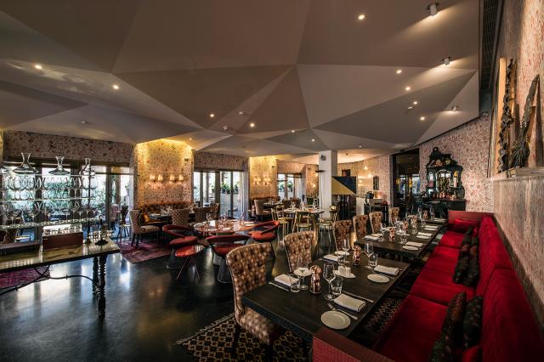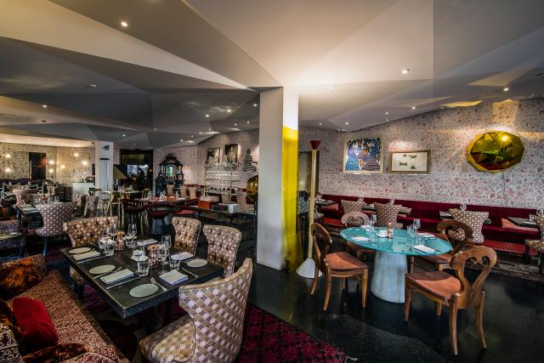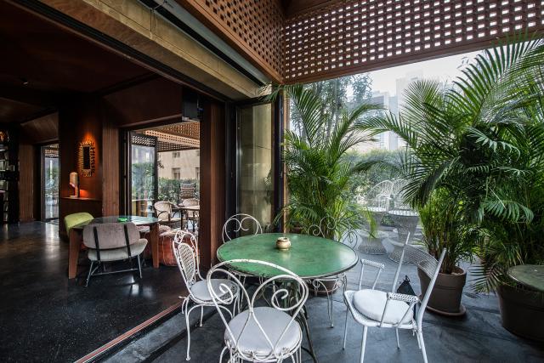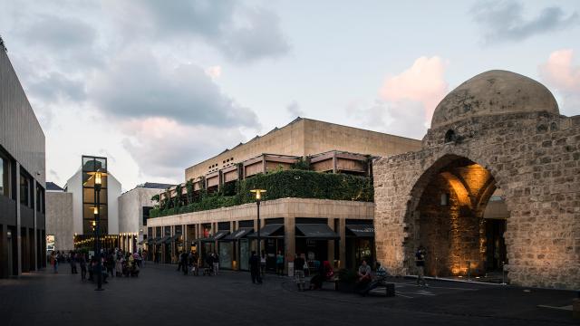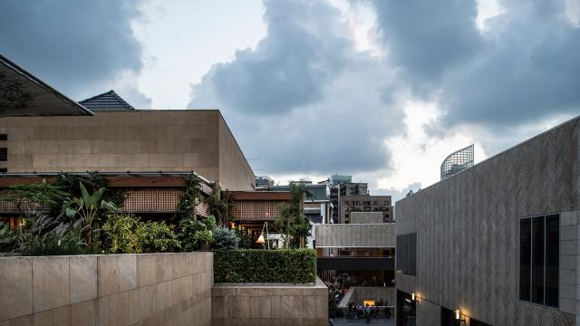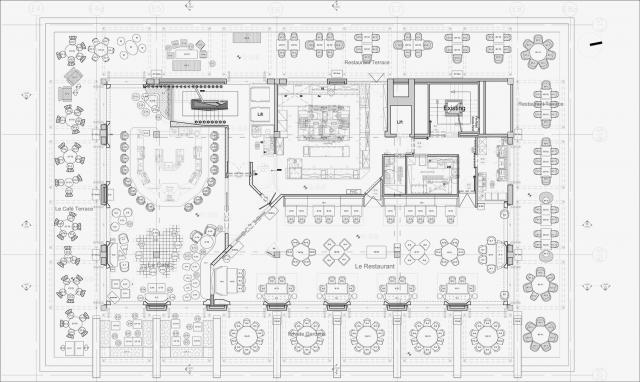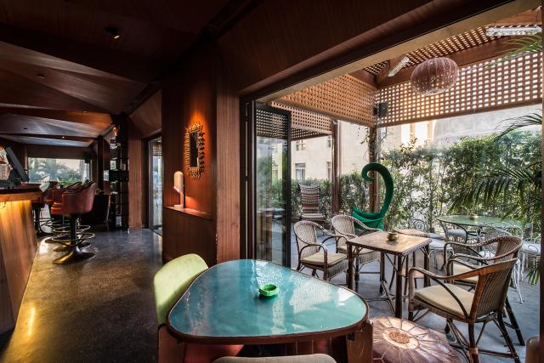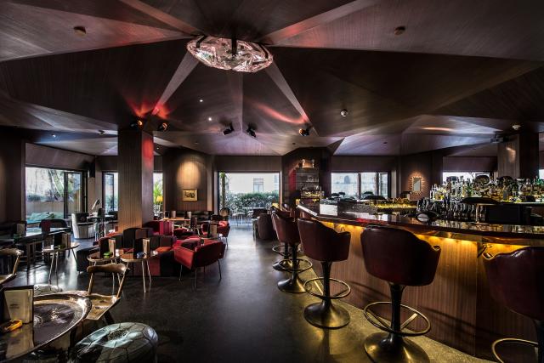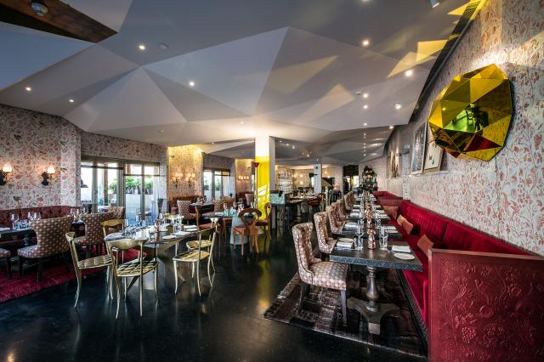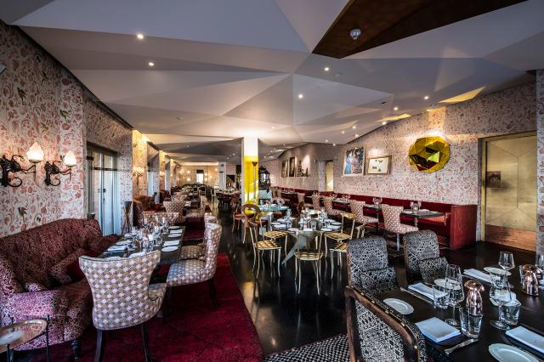Momo At The Souks
Beirut (Lebanon)
2011
Completed / Interior DesignArea - 800m²
International Property Awards 2010
Best interior design for hospitality project
A close working relationship was established with famous restaurateur Mourad Mazouz from Momo Restaurants in order to transform a building initially built to house offices into Momo at the Souks, a restaurant that spans four floors and opens onto surrounding terraces and lush, hanging gardens.
The spaces, architecture, interior design, detailing, landscaping and lighting design are a result of collaboration between members of talented and multi-disciplinary teams of craftsmen and suppliers, who operate both locally and internationally.
Overlooking Zawiyat Ibn Irak Shrine in the old but refurbished Gold Souk, Momo at the Souks is built in a part of the city where layers of history coexist and overlap with the present.
Structurally, the project is conceived to mirror the city of Beirut by linking all the spaces across four different levels, and embracing the authentic and the unexpected, the familiar and the dazzling, the traditional and the contemporary.
Spatial perspectives, openings and windows all contribute to creating visual continuity within the project. The false ceiling enhances the visual fluidity and ties the concept together, giving coherence to the venue by spanning the entire 800 square-meter area. It is read against the simple resin flooring which was cast as one surface, uniting the restaurant and the café, and creating a dynamic dialogue.
The path towards the restaurant and café is a sequence of subtle, cinematic cross-views - almost a preview of the richness of the two venues. By taking the stairs or the elevator, guests can get a perspective of where they have come from and where they are headed. Following a bespoke carpet, they enter a passageway edged with somber, smoke-tinted, mirrored walls from which they can peek into the kitchen, before exiting into the courtyard restaurant or stepping into the warm wooden envelope of the café.
Embossed leather wallpaper that was hand-painted over the course of a month, colorful fabrics from Italy, and textiles embroidered in Morocco give the 85-seat restaurant a strong visual dynamism.
The restaurant opens up onto private gardens through wide, glass, bay windows that frame a rich Mediterranean landscape, and allow natural light to enter the space, connecting the interior with the exterior terraces.
The café, which also seats 85, is located across from the restaurant area and offers a different kind of experience. Its sloping, tilted entrance door opens up onto a bar area clad with warm, wooden veneers. The copper bar top is configured as an island occupying half of the café space and overlooking it.
CAI Light, the lighting design company founded by Annabel Karim Kassar with Christophe Hascoet and Isabelle Rolland, installed Le Diamant Jalila from their Crystal Collection in the vaulted wooden ceiling of the café. Modelled on a single, over-sized diamond measuring one meter in diameter, the light’s facets create rippled reflections throughout the café and restaurant, referencing the location of Momo at the Souks above a row of jewellery stores. Splashing lights were also installed to add a touch of contemporary Islamic design.
CAI Light also created the (Changing Visuals) installation for the high-spec washrooms. Changing colors are projected onto a geometric, patterned board within the small cubicles of the toilets. The 3D perception and the patterns of the wallpaper produce peculiar optical sensations, creating a lively contrast with the simple linear design of the washroom space, concrete walls and Sapelli varnished doors with little gold details of door handles and bag hooks.
The exterior terraces have been transformed into hanging gardens, intimate hideaways wrapped in lush and verdant enclosures where guests can enjoy their meals whilst overlooking the souks.
Furniture custom-designed by AKK Architects appears throughout the scheme including Laser Perforated Tables, Diamond Tables and Full Stop Tables.
Momo at the Souks is designed as a place that embraces the heart of the city through 360 degrees, whilst the city embraces it as well.
Credits
PhotographerIeva Saudergeite
Links
More

