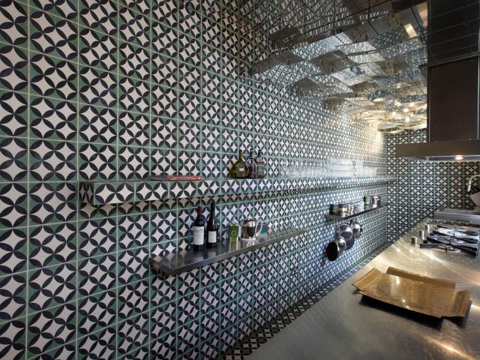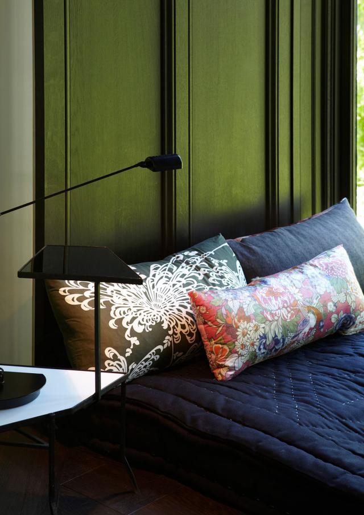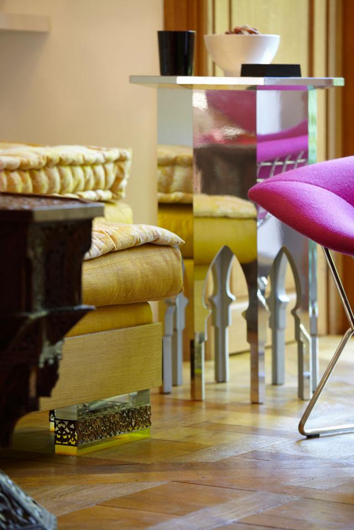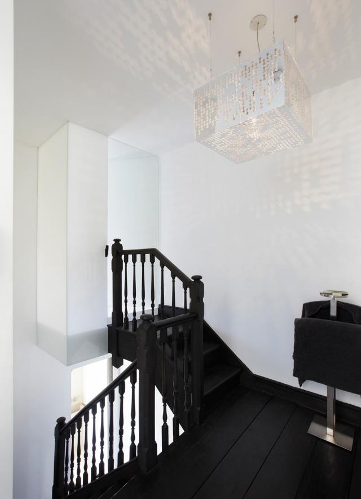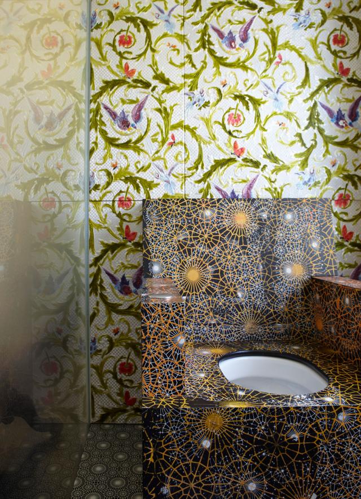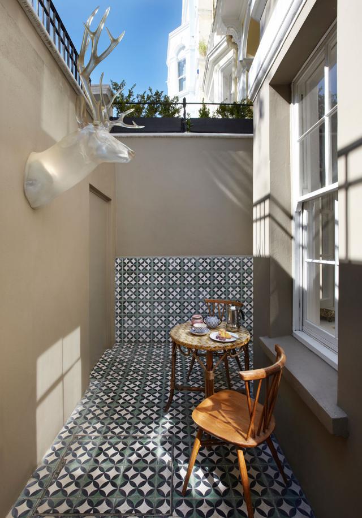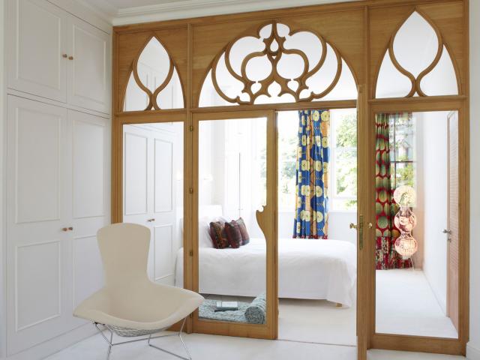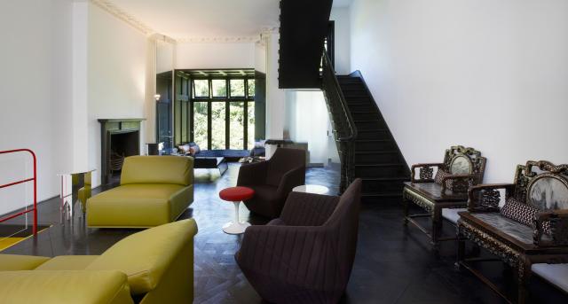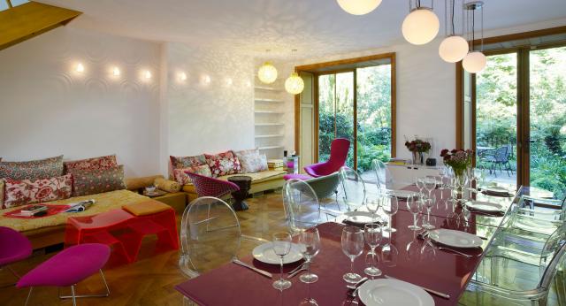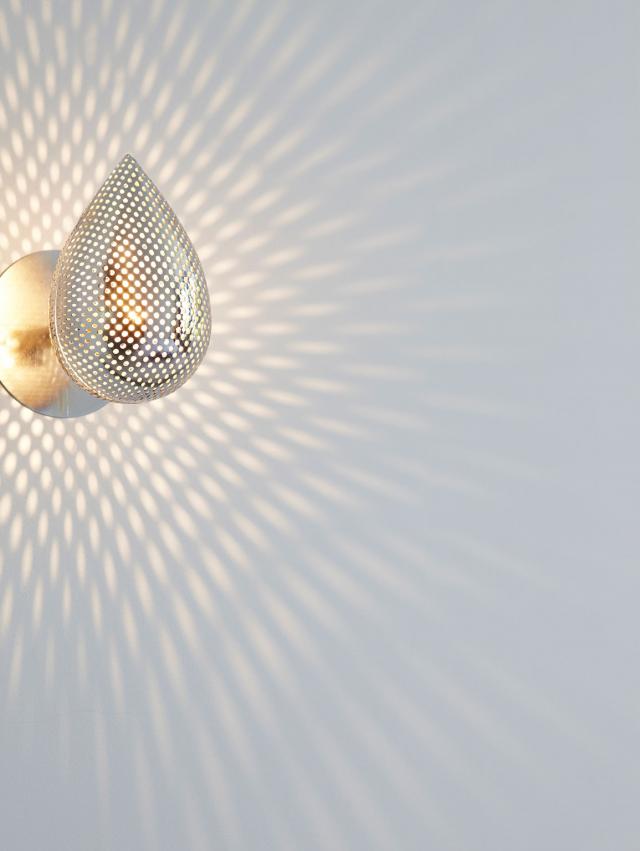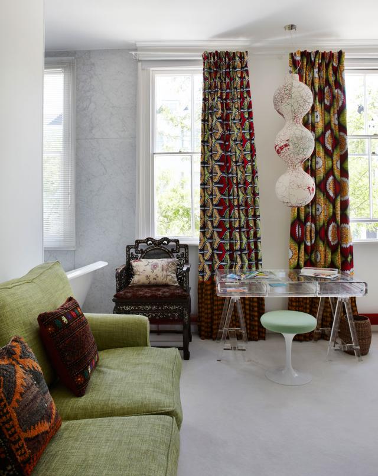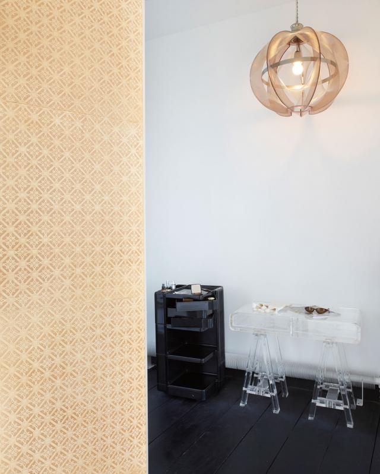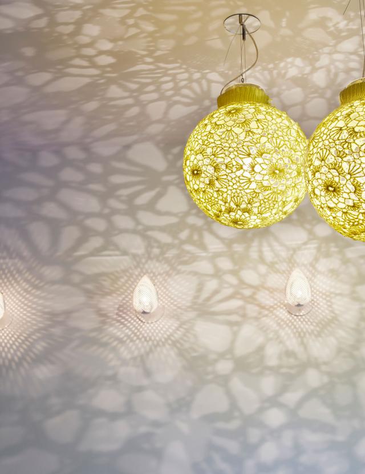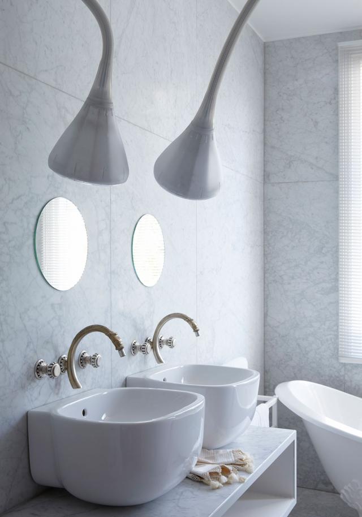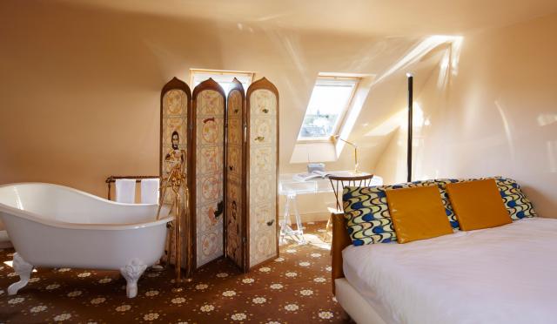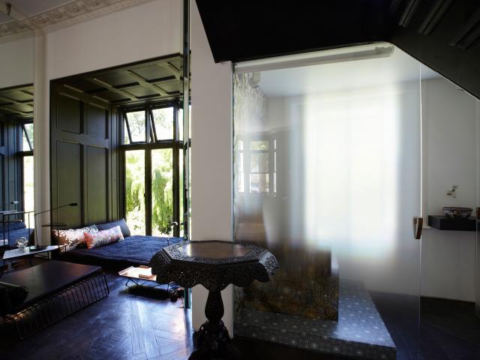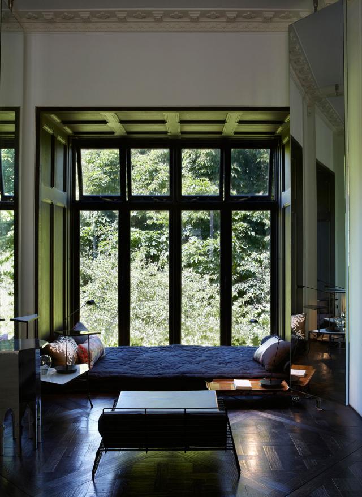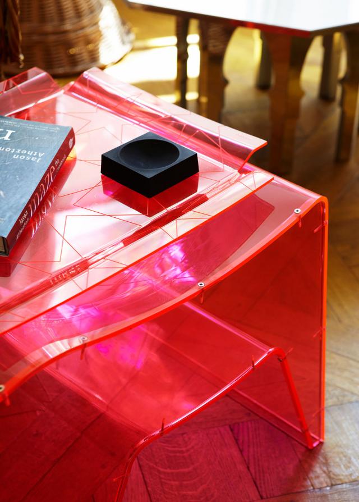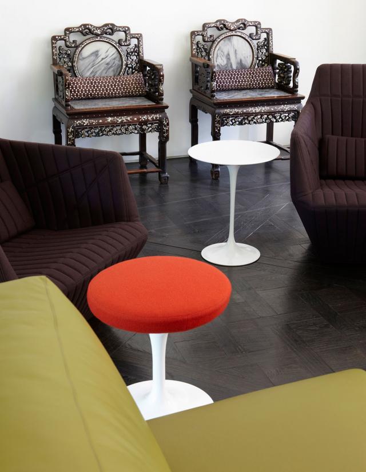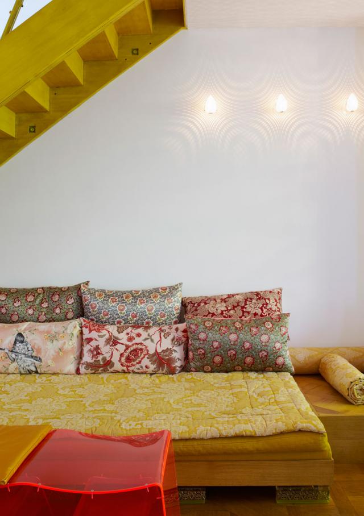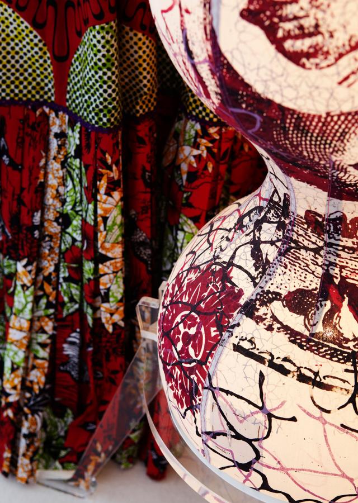Notting Hill House
London (UK)
2008
Completed / Interior DesignArea - 330m²
Notting Hill House’s interior design scheme originated from an architectural reading of the structure of the space.
Multiple platforms were created within the house whilst keeping the purity of the lines that define the visual language of the building.
An architectural language, almost a line, is felt and perceived from the moment you enter the house. It travels through the space and guides the eye, from the kohl parquet flooring on the ground floor, to the simple contour of the balustrade lining the staircase, to a single window with an intricately carved wooden frame overlooking a spectacular London view.
A closer look reveals details or elements that are characteristic of AKK Architects’ trademark style, namely a combination of different materials, patterns, textures and textiles. Collections of trinkets and travel mementos reference traditional Victorian interiors.
Interiors are an eclectic mix of contemporary North African and classic modern design, making the spaces both spectacular and bold. AKK Architects’ custom-made furniture (Desk Draw, Diamond Table, Marrakech Seating) is showcased, along with CAI Light’s Splashing, Stocking and Trophee lights.
Credits
PhotographerRay Main
More

