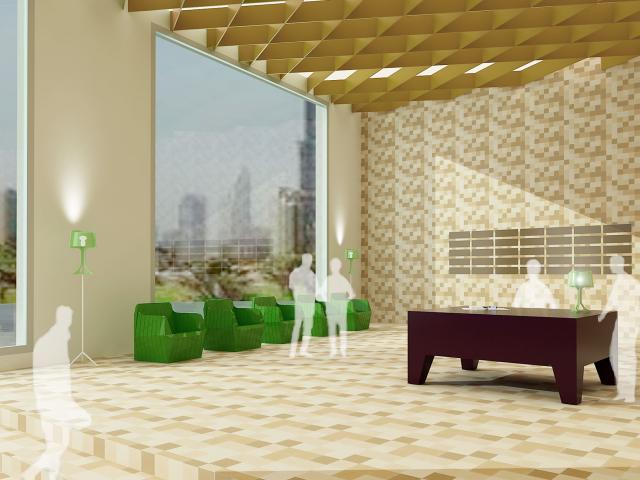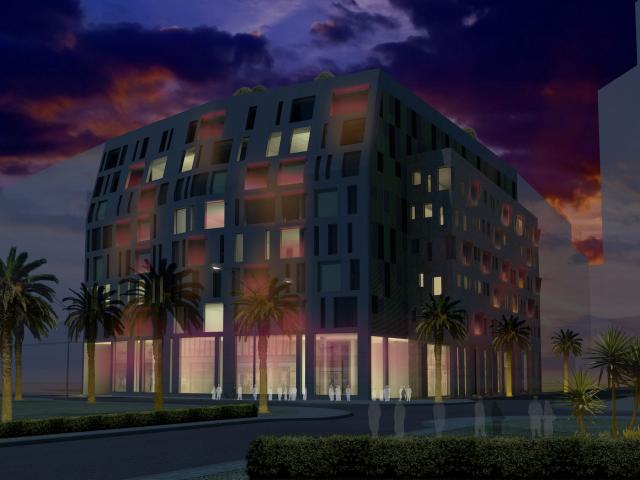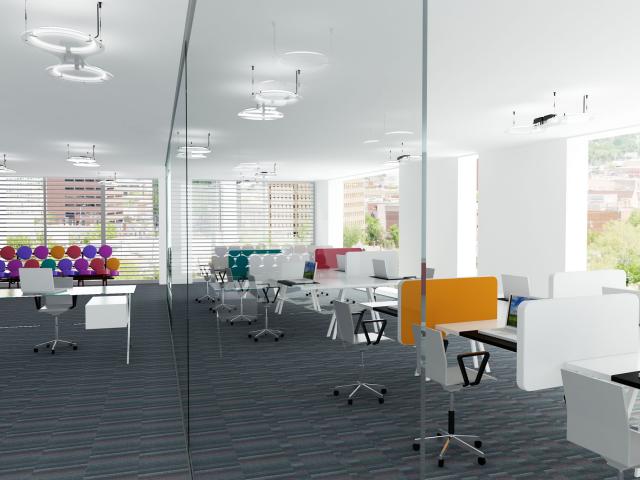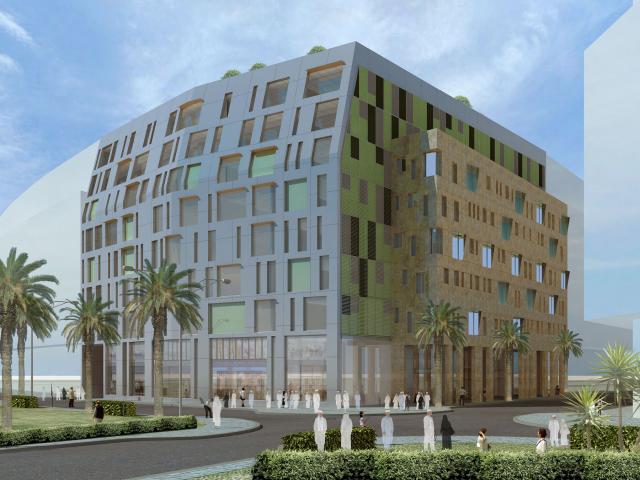Starco offices building
Ajman (UAE)
2008
Concept Design / Architecture / LandscapingArea - 5,000m²
Due to its location on a corner of the spine of Al Zorah City Centre, this concept design for new offices for one of the fastest-growing real estate and development companies in the Middle East proposes a strong, angular building with dissimilar façades.
The plan for the building is L-shaped, with an average width of 22 metres. It offers five, optimized, typical office floor plans; two penthouse levels sheltered under a sloped, attic-like structure; shops located at ground floor level; and a 10,000m2 roof deck landscaped with olive trees.
In response to the area’s climate, the structure consists of a concrete frame with plain walls, punctuated rhythmically by openings. Sun-breaks protect the windows by day, and by night they are transformed into reflectors illuminated by special lighting, a design feature visible from the bridge facing the building.
The north and west elevations create a balance of eye-catching, unobtrusive shapes and colors.
The north façade is clad with light grey satin metal and is endowed with large, clear glass bay windows looking onto the bridge and landscape.
The west façade is a projected elevation clad in yellow marble with smaller, mirror-glazed openings echoing the street scale. A 3.5m-wide gallery stretches across the façade, aligning with the full-height, rhythmic glazed elevation with gradients of green and silver louvers.
The south and east façades overlook the internal garden.
More




