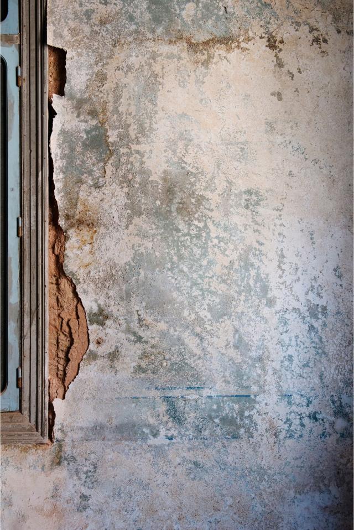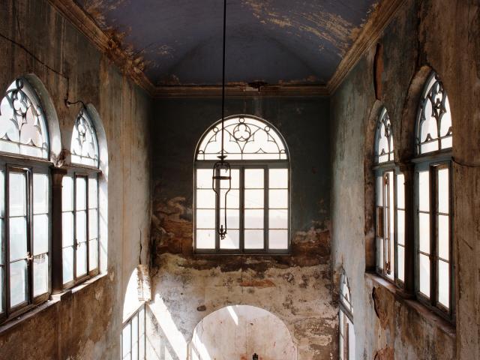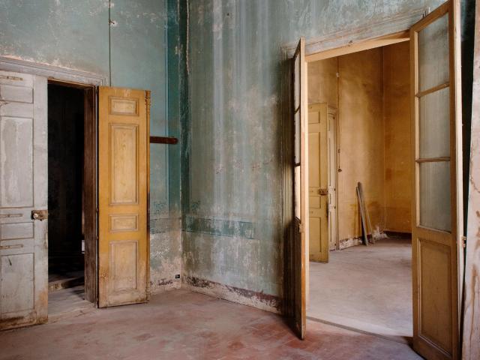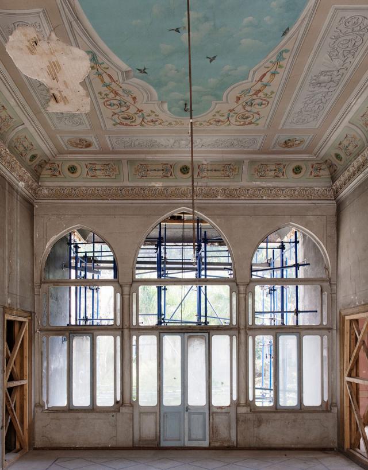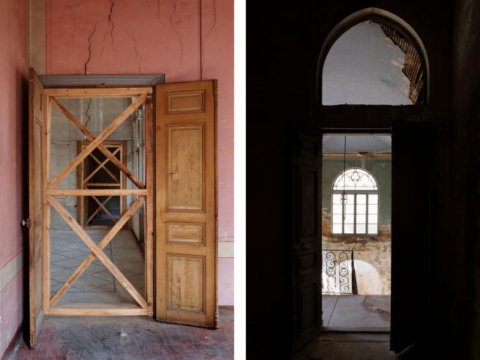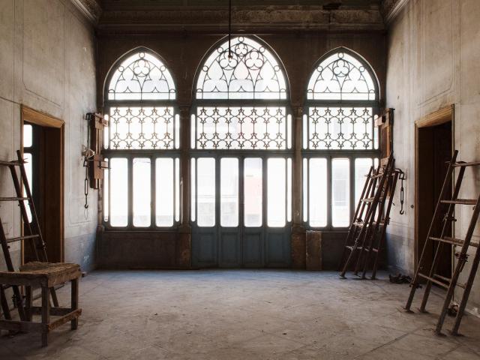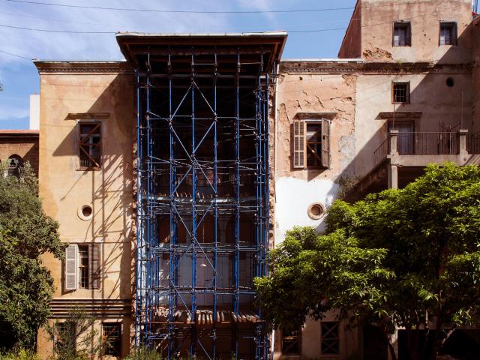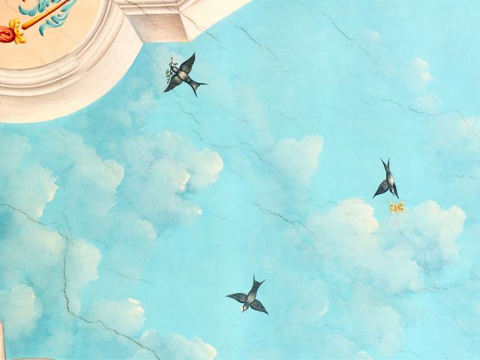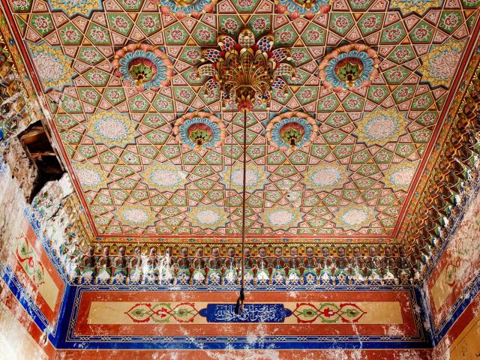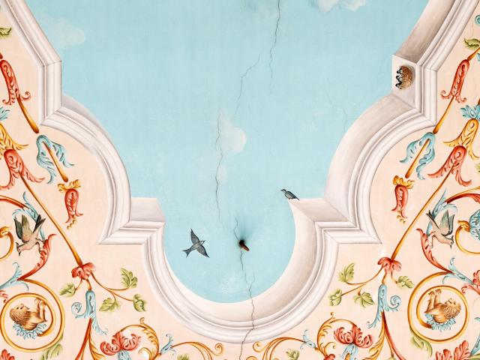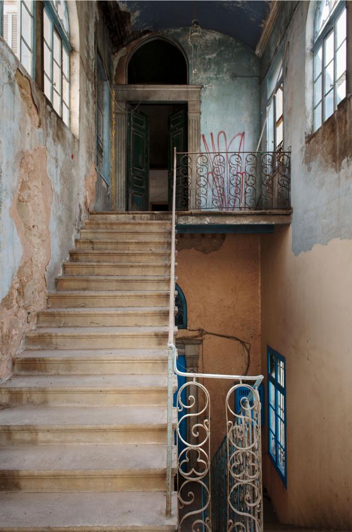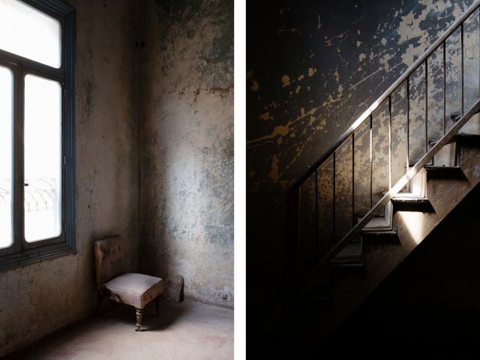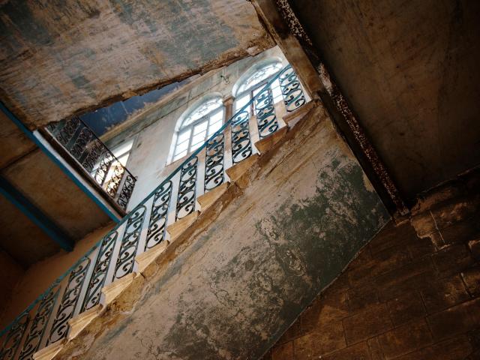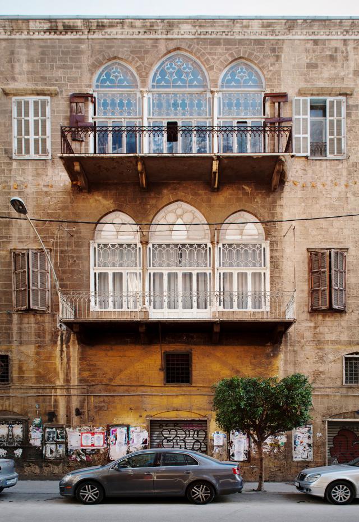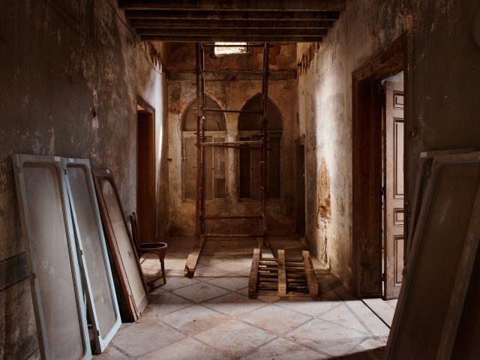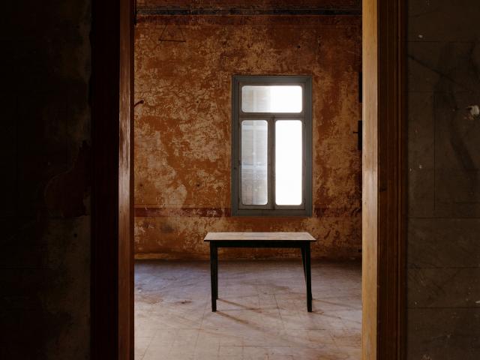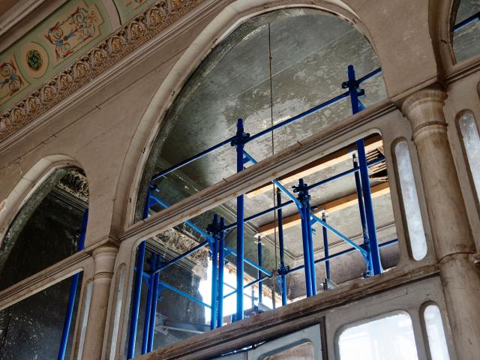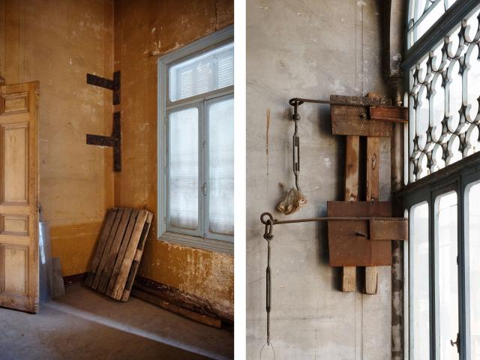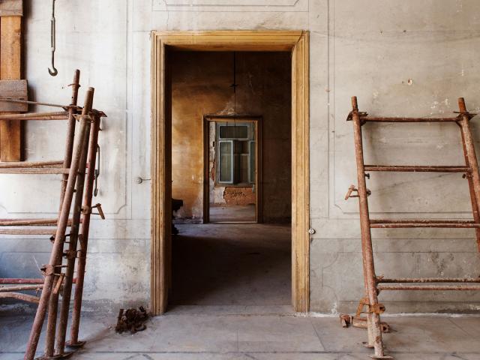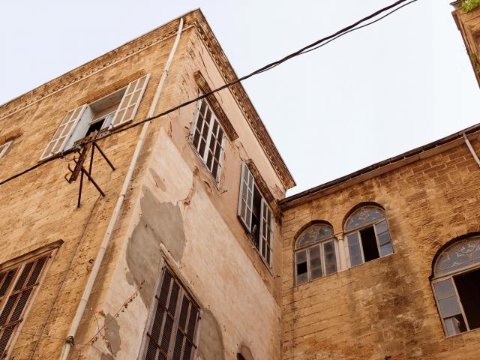Traditional Lebanese House
Beirut (Lebanon)
2017
In Progress / Renovation / Interior Design Area - 750m²
This grand, 19th-century traditional Lebanese house on Rue Gouraud in Gemmayzeh district was built in 1870 for a prominent Lebanese family in the final decades of the Ottoman Empire.
Arranged over three floors, the property has 750m2 of floor space, with an enclosed 700m2 garden to the rear.
The ground floor is comprised of open-fronted shops, which would traditionally have been rented out to merchants, with the family residing in the two spacious storeys overlooking the street and gardens below.
During Beirut Design Week 2017, AKK Architects presented Handle with Care, a exhibition announcing plans for the full restoration of the building, retaining original features but transforming it into a contemporary family home.
Annabel Karim Kassar will lead the project as principal architect, supported by lead architect Rabih Zeidan; Violaine Jeantet, interior designer; Nehmat Alameh, senior architect; and Mustapha Hijazi, architect in charge of lighting.
AKK Architects also commissioned a team of specialists to work on the restoration project including architectural restorer Nathalie Chahine; conservator-restorer Aurelia Badde; Dr Ralph Bodenstein, an expert in architecture, architectural history and art; and engineer and photogrammetric specialist Doris Shäffler who will produce detailed plans of the building.
German engineering firm Ziegert Roswag Seiler Architekten Ingenieure will restore the structural integrity of the mansion, making it safe for daily use.
Specialist local artisans will be commissioned to restore the building’s spectacular ceilings, screen windows, frescoes and staircases.
Credits
photosColombe Clier
More

