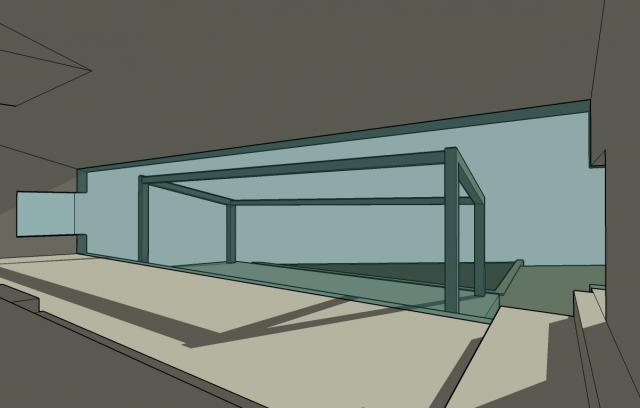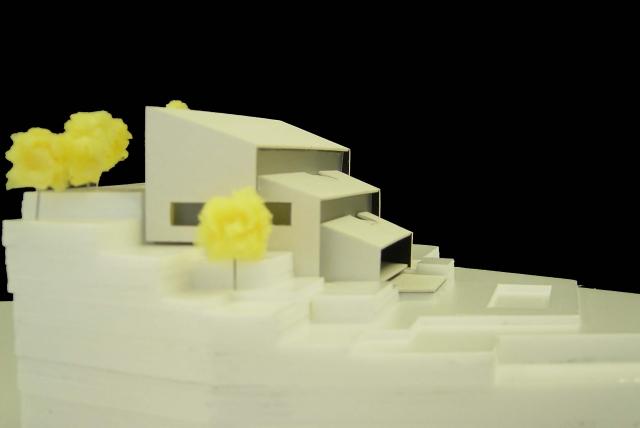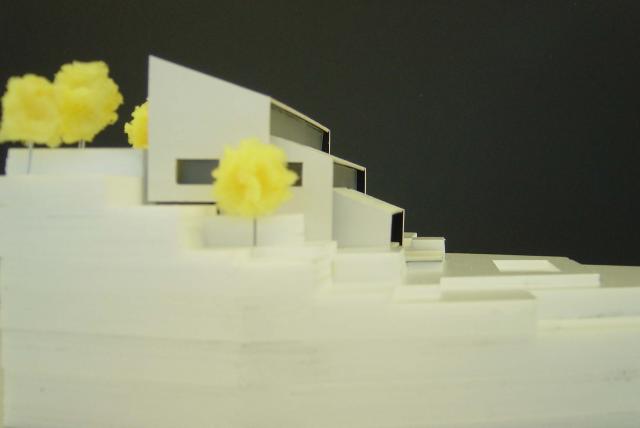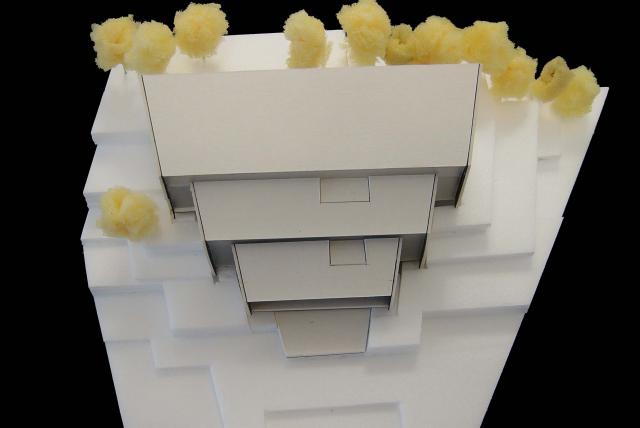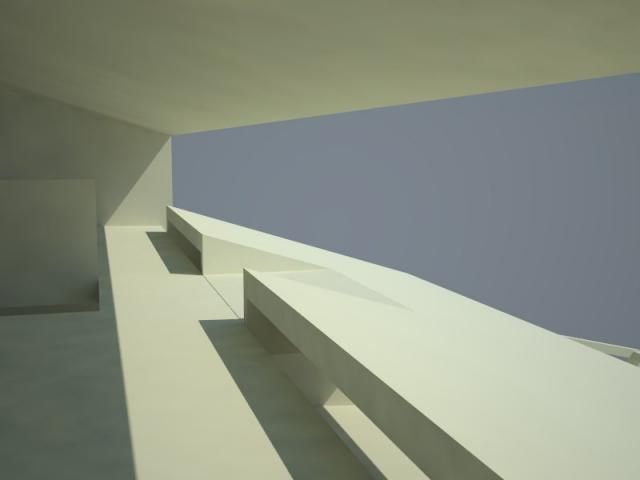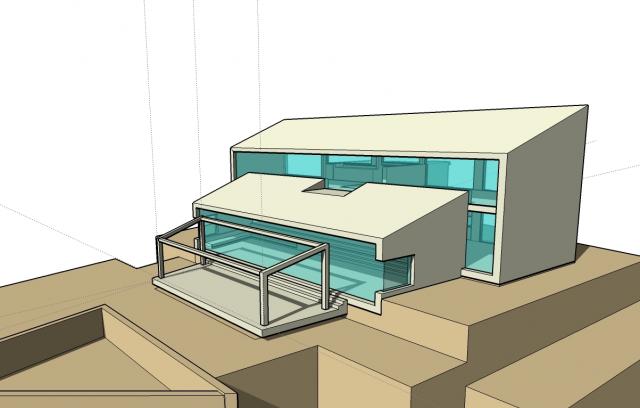House in Faqra
Faqra (Lebanon)
2008
Concept Design / ArchitectureArea - 450m²
This holiday house was designed to embrace a steep, terraced plot of land in the mountains of Faqra to the north east of Beirut, Lebanon.
As the main view from the house is on its south-north axis, a diaphragm solution was chosen for the architecture.
The upper area of the house consists of bedrooms that are shaded in the summer by a grove of maple trees. In the winter, when their leaves have dropped, sunlight heats this part of the house.
As the structure moves further down the terraces into the reception area, the volume of the building closes its aperture to frame the natural landscape that surrounds the house.
More

