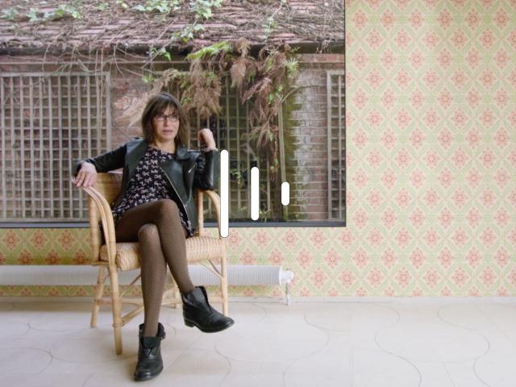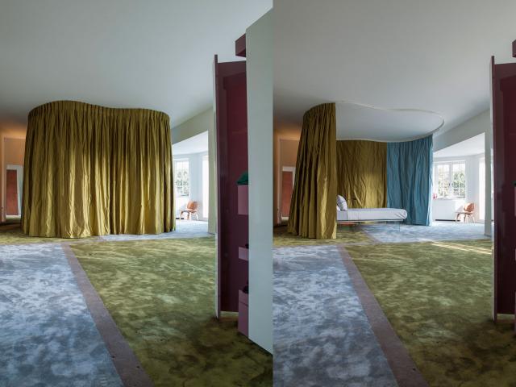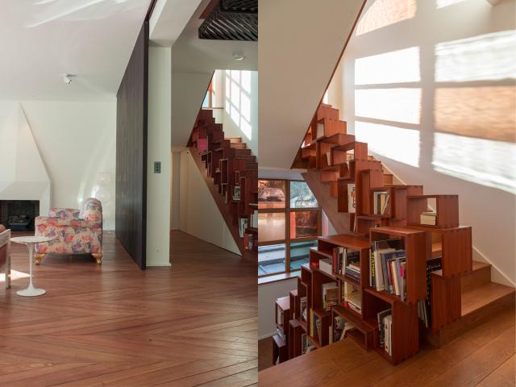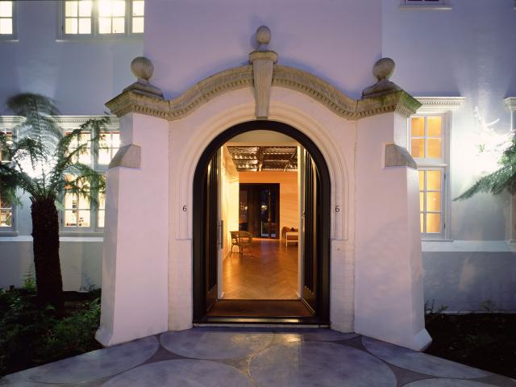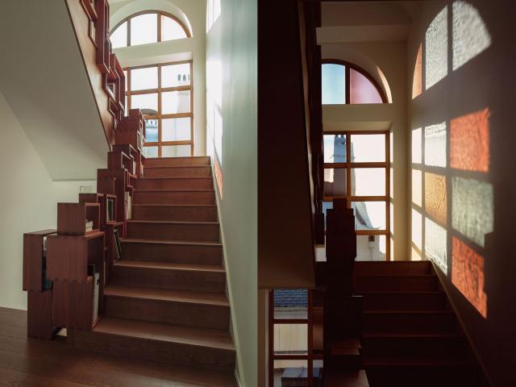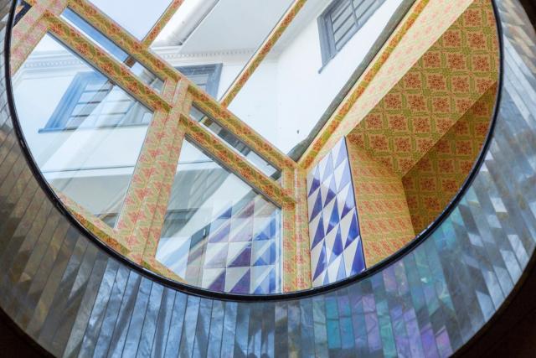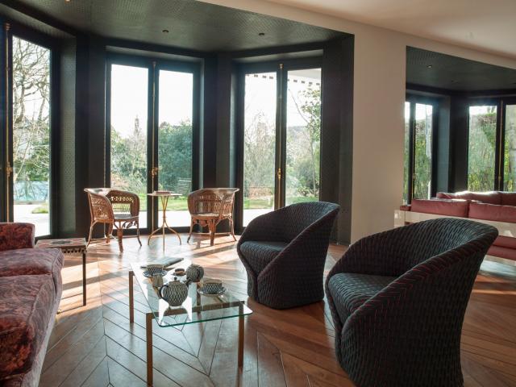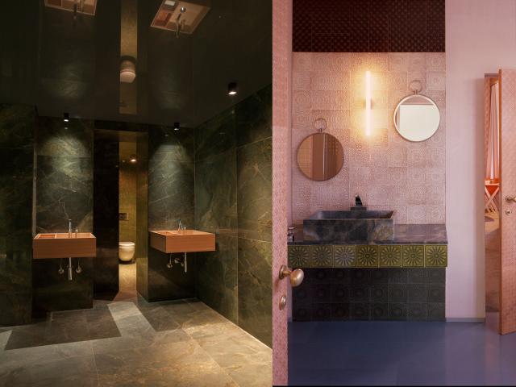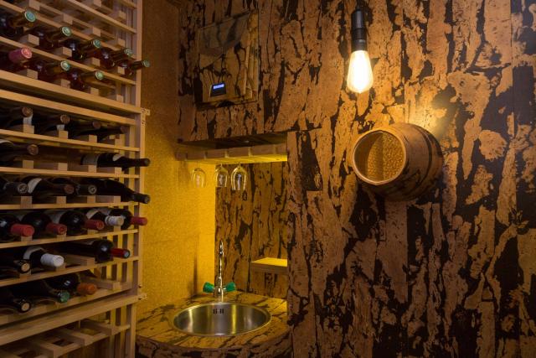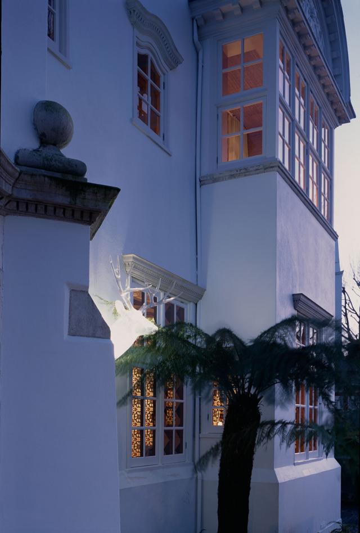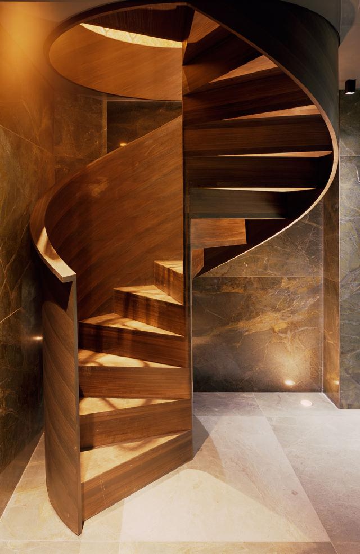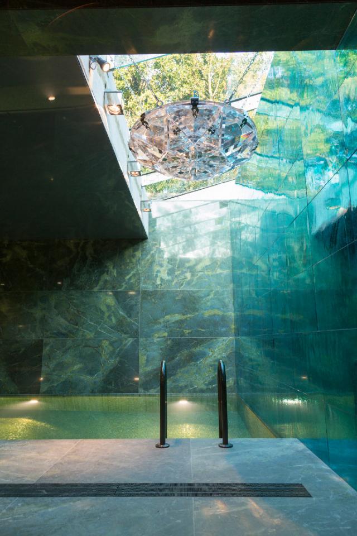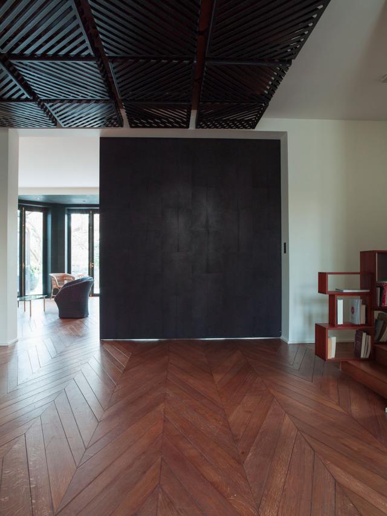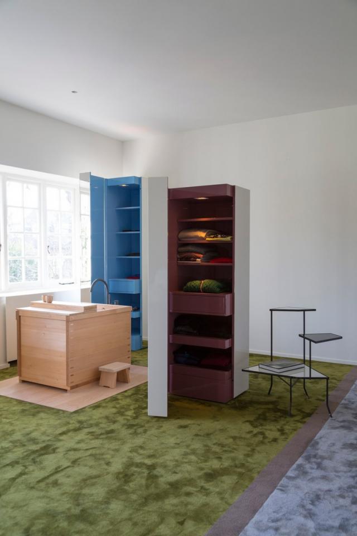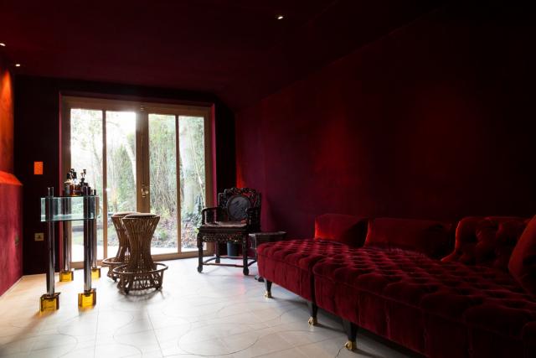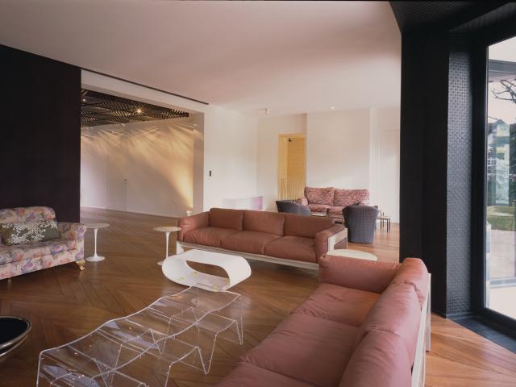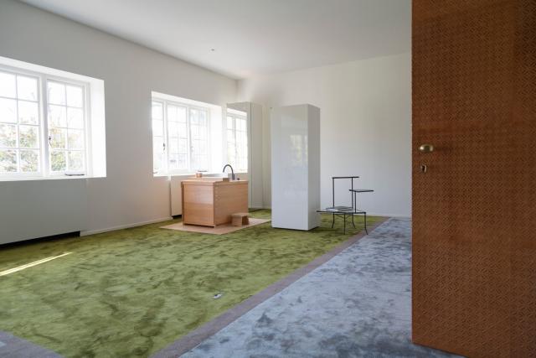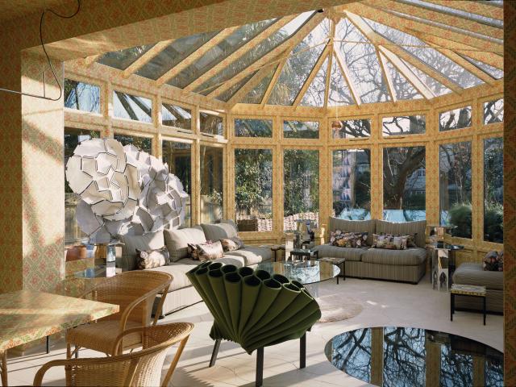North London House
London (United Kingdom)
2014
Completed / Interior Design / RefurbishmentArea - 675m²
This house in North London spans three floors plus a basement. Renovation involved radical spatial restructuring, implemented by a large team of craftspeople.
The contemporary design reflects the client’s cultural background that has roots in both the east and the west.
The house is full of light and has a very quiet location, close to one of the capital’s most famous parks and the city centre.
The total reorganisation of the layout was supported by the use of bold materials and fine craftsmanship.
The best example of this craftsmanship is the new staircase connecting all three floors which replaced the original marble staircase. It consists of a series of bookshelves in Padauk wood that were assembled on site, which form the balustrade and act as the core for the dynamic sectional development of the house.
Pieces from AKK Architects' custom furniture collection appear throughout the house including Tennis Table, Little Square Tables, Diamond Table and Marrakech Seating. Le Diamant Jalila and Trophee by CAI Light have also been included in the interior design scheme.
Credits
PhotographerDavid Brook
PhotographerGeorges Fessy
More

